Main Sponsors
-
 Reiso Pécs
Reiso Pécs -
 Hotel Lycium****
Hotel Lycium**** -
 Pécs ZOO
Pécs ZOO -
 http://www.mecsekegyesulet.hu/
http://www.mecsekegyesulet.hu/ -
Doro Ékszer
-
 Hetényi Pincészet
Hetényi Pincészet -
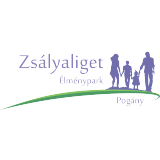 Zsályaliget Élménypark
Zsályaliget Élménypark -
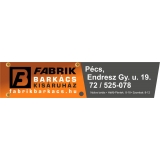 Fabrik Barkács Szaküzlet
Fabrik Barkács Szaküzlet -
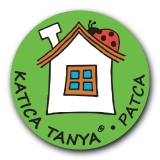 Katica tanya
Katica tanya -
 E.ON Hungary
E.ON Hungary -
 http://www.ipark-pecs.hu/
http://www.ipark-pecs.hu/ -
 https://www.otpbank.hu/otpklub/Fooldal
https://www.otpbank.hu/otpklub/Fooldal -
 http://www.pecsibalett.hu/hindex.html
http://www.pecsibalett.hu/hindex.html -
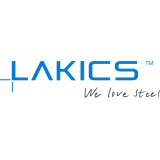 www.lakics.hu
www.lakics.hu -
 Gépszer
Gépszer -
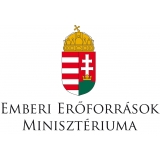 http://www.kormany.hu/hu/emberi-eroforrasok-miniszteriuma
http://www.kormany.hu/hu/emberi-eroforrasok-miniszteriuma -
 http://www.pnsz.hu/
http://www.pnsz.hu/ -
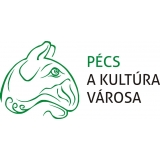 http://www.pecs.hu/
http://www.pecs.hu/ -
 Mischl Autóház
Mischl Autóház -
 Öko-Trade Ltd
Öko-Trade Ltd -
 Bóly and Vicinity Savings Bank
Bóly and Vicinity Savings Bank -
 Mecsekerdő Forestry Ltd
Mecsekerdő Forestry Ltd -
 http://www.deltakarek.hu/
http://www.deltakarek.hu/ -
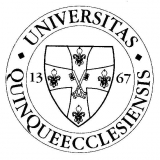 University of Pécs
University of Pécs -
 http://kloe.hu/
http://kloe.hu/ -
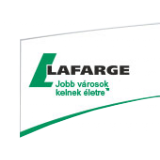 http://www.lafarge.hu/
http://www.lafarge.hu/ -
 http://www.gondoldo.hu/
http://www.gondoldo.hu/

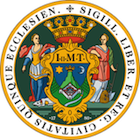
„Kodály Centre is an architectural Stradivarius” Maxim Vengerov violinist
The national tender invited in 2007 for planning the concert and conference hall was won by the Budapest Építész Stúdió the two leading figures – Ferenc Cságoly and Ferenc Keller – of which have already won earnest critical success in connection to the Barbakán Ház built between 1999 and 2003. Following several changes in the original plan luckily avoiding serious reduction the construction contract was finally signed in summer 2009, and the founding stone was placed in its place on 29 August. The tight schedule construction that was delayed several months due to the marshy subsoil was finally finished on 11 November 2010 by receiving the occupancy permit. Within the studio 4 architects; Ferenc Keller, Richárd Hőnich, Tamás Fialovszky and Benedek Sólyom cooperated on the final plan to evoke the feeling of unity by placing the different functions in the 11.144 m2 area of the concert and conference centre. The core is the concert hall that is surrounded from all sides by the smaller and greater halls, conference and section rooms, and offices. Visitors enter the building through the gigantic common reception hall. The building plays with the different lies of the land masterfully: from the entrances that are placed in a wide belt of glass the ground rises gradually up to the front car park. One can walk along the top of the reception hall through the gate opening from the side of the concert hall, or from the car park in front of the building. The tilted side walls and parts of the roof are covered by limestone from Süttő, so the building has an imposing sculpture-like effect even from further away. The facades facing the neighbouring dormitory and the railways are closed; they are only broken by a few elegant, horizontal windows. The house is ready to accommodate three events at once: the resident musical band might use their own room, the guest bands the great room, while others can comfortably use the conference rooms for business events.
From the original design it is only the unity of the wooden wall cover that remained unchanged; in reality they are 6-cm-thick panels made of alder wood. The different size pieces that were split into the covering panels have a role in regulating the sounds. This actually is an original Pécs solution; this is the first place it is used. The snail-line or spiral is visible here too. The strip lights that are scattered above and under the geometric panels lead the eyes towards the stage.
The monotony of the wooden cover from the floor to the ceiling is broken by the asymmetric shape of the hall; even the rows of chairs are slanting compared to the longitudinal axis. It turned out that turning away from the common shoe-box structure does not make acoustics worse, but on the contrary it improves sounding. According to the official measures the sound quality of this concert room is better than that of the Béla Bartók National Concert Hall.
The size of the stage can be changed based on the particular needs of the different bands and ensembles that are using it. Accordingly, the hall can be modified to offer 999, 928 or 880 seats and the first rows of seats can be sunk under the stage thus making the hall ready to accommodate exclusive receptions and balls.
Any other programmes than concerts are aided by the gigantic screen weighing more than a tonne, and the sockets that are built-in under each seat.
The two leading designers; Lásznó Rádóczy and István Zsolt Tolnay for the architectural solutions inside the Kodály Centre were awarded the „Inside architecture of the year 2010” prize by the Hungarian Chamber of Architecture.